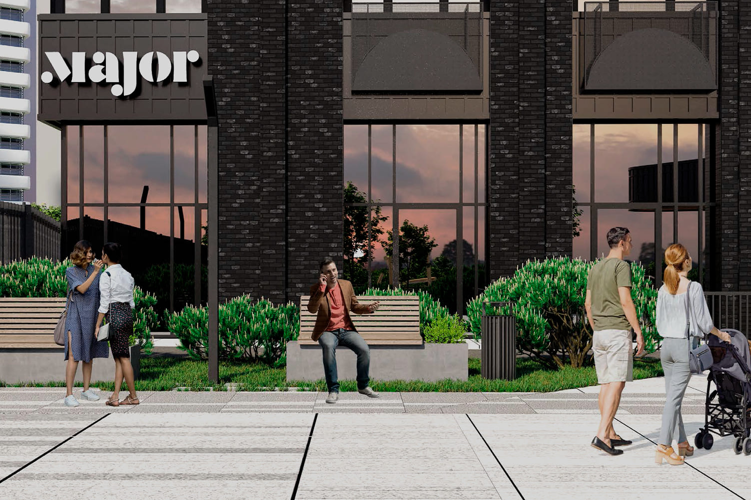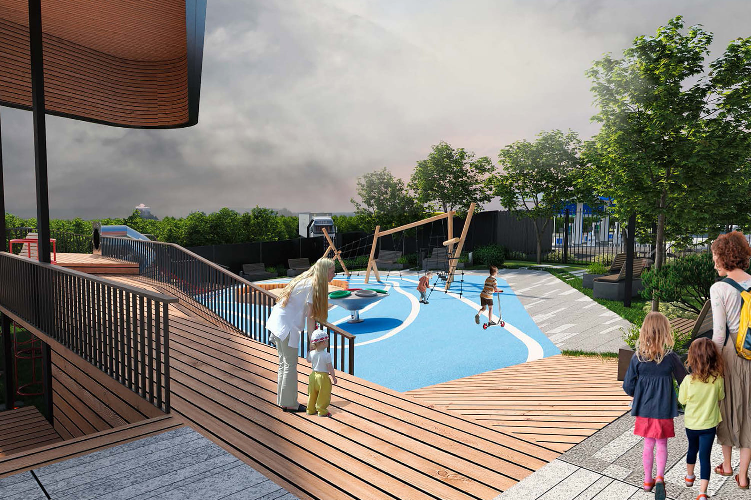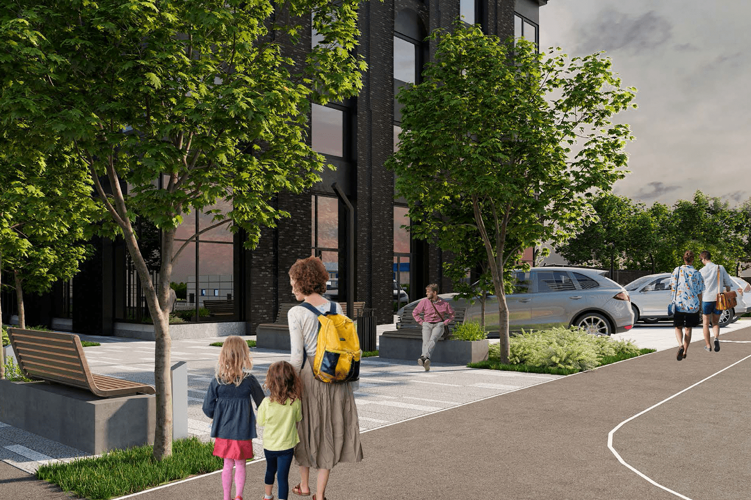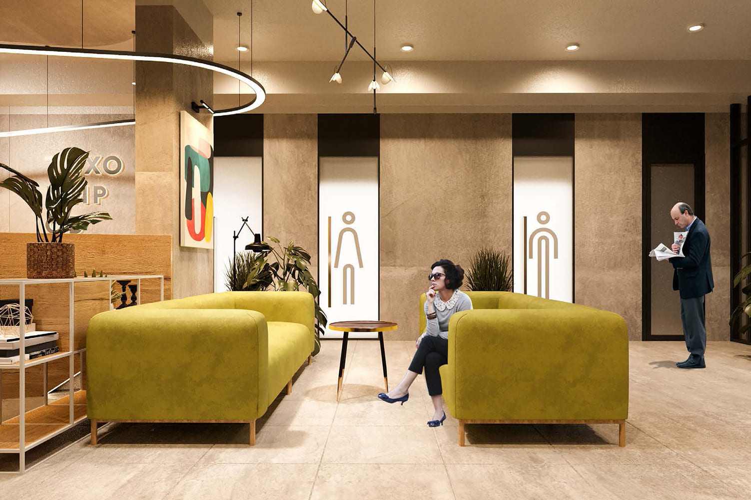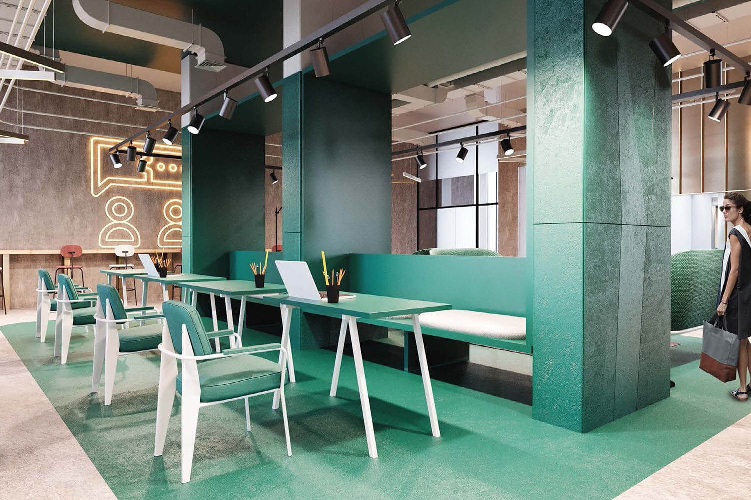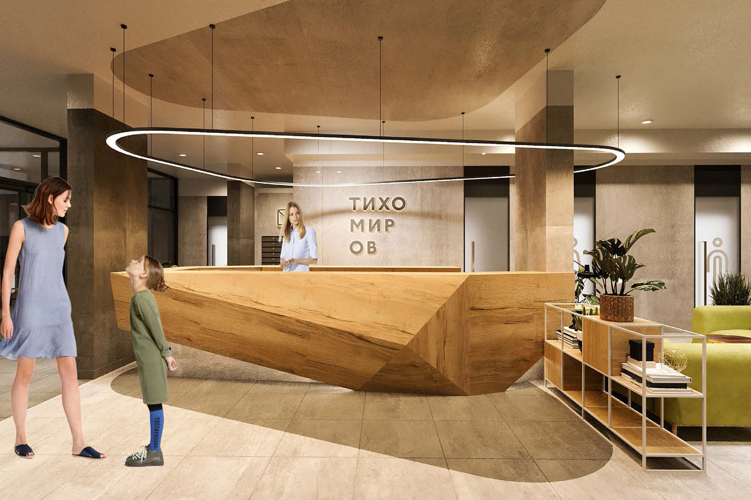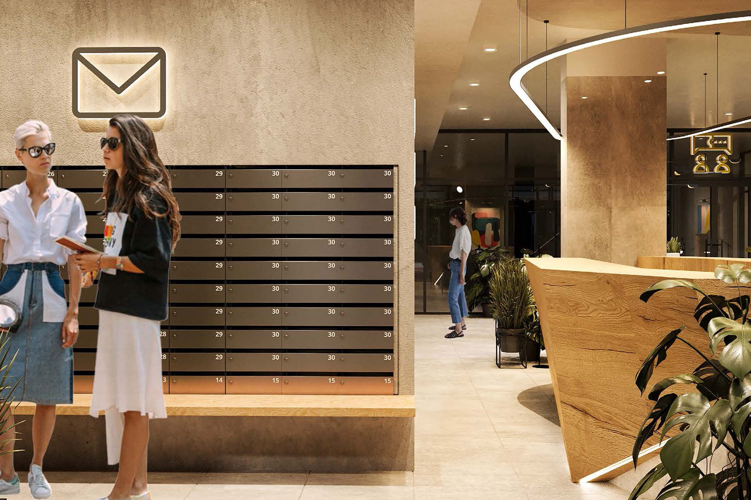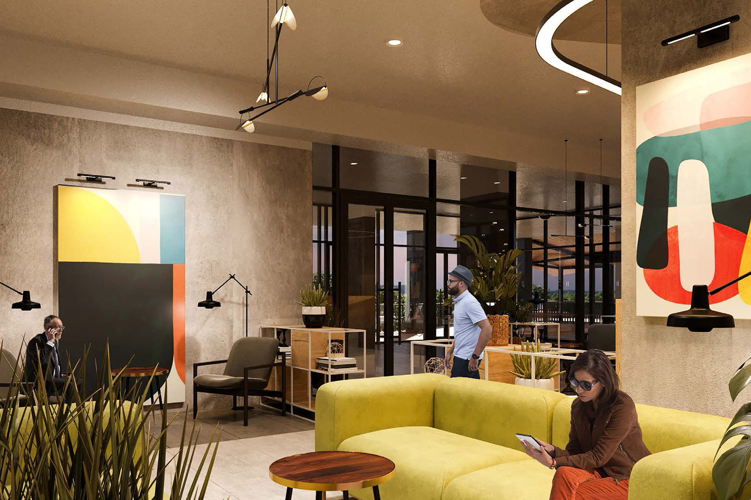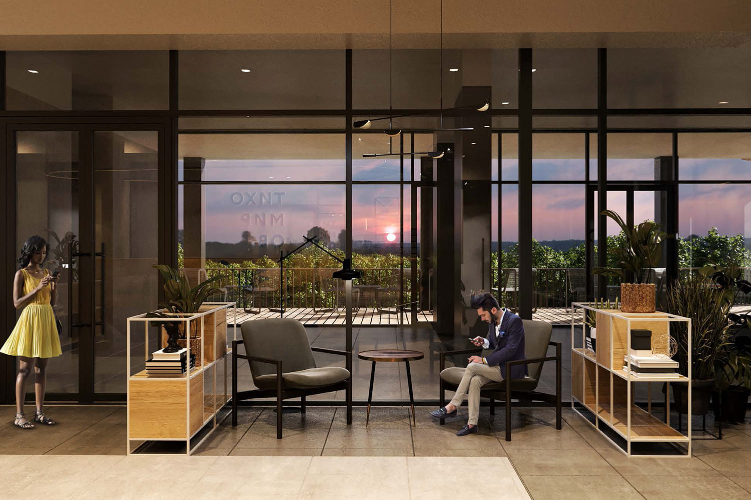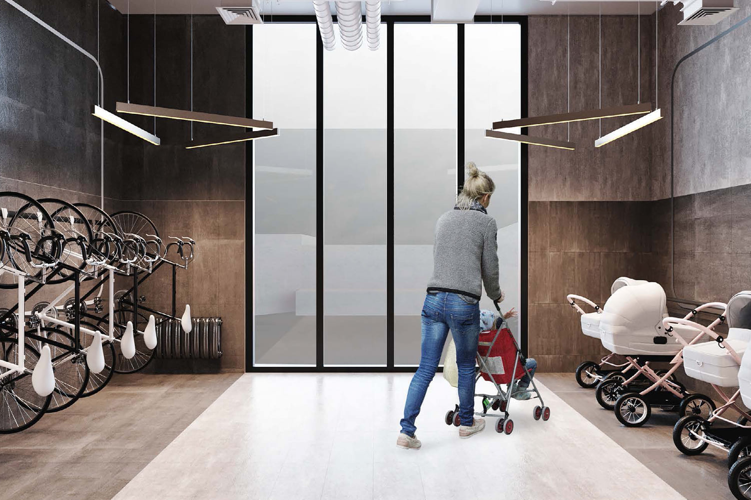At the thirteenth Moscow Urban Awards ceremony, the Tikhomirov residential complex in Novosibirsk became the best residential skyscraper in Russia.
The architectural concept of facades, landscaping and public premises was developed by Pergaev Bureau.
The annual Urban Awards took place on June 24th in St. Petersburg, where it brought together over two hundred nominees from 34 regions of the country in the field of urban residential real estate. The mission of the award is to determine the achievements of residential urban real estate in Russia to promote modern standards in development, construction, architecture, marketing and real estate management.
Residential complex "Tikhomirov" - business class housing, which is filled with the necessary services for a comfortable life: concierge service, parcel room, lobby, reception, coworking, children's playroom inside the house, storerooms, places for strollers and bicycles, animal wash, underground parking. Everything in this house meets the demands of the new SMART lifestyle.
The challenge faced by the architectural bureau was to create a universal modern image of the residential complex for everybody. For young people- graffiti, universal forms, memorable patterns are used in the design. For the older generation - architectural images associated with quality and reliability: the image of an arch on the facades, pleasant calm colors in the design.
The residential complex "Tikhomirov" already had a formed brand and idea - developers wanted to see in the architecture a reference to Nikolai Mikhailovich Tikhomirov - the creator of the bridge across the Ob River, on which Novosibirsk stands. Therefore, the arch, bridge and brick are cited as an architectural universal.
It was decided not to level the difficult terrain on the territory of the residential complex, but to use its shape and create several isolated zones according to the types of recreation, which are interconnected. In the playground area, terraces are organized, from where the entire playground can be viewed. The territory of the complex is isolated, so parents do not have to worry about the safety of the child.
Graffiti was used on the retaining walls and facade. This is an excellent solution for landscaping, as art installations can always be changed.
The interior of public spaces is dominated by neutral natural colors - wood, concrete, plaster, so as not to create unnecessary visual noise. We tried to create an atmosphere of home comfort - we hung pictures, arranged upholstered furniture and floor lamps. Also, in addition to the recreation area, you can stay here to work in the coworking space, and at this time children can play in the children's room.
We also took care of the owners of pets in the project of the residential complex. There is a dog shower in the lobby where you can wash your pet after a walk.
The Pergaev Bureau has been creating successful architectural concepts for over 12 years. We create projects of various sizes: residential interiors, business centers, recreation centers, gastronomic markets, residential complexes, restaurant interiors, lifestyle centers and any other residential and commercial concepts. With the help of architecture, we solve the most complex business issues.
