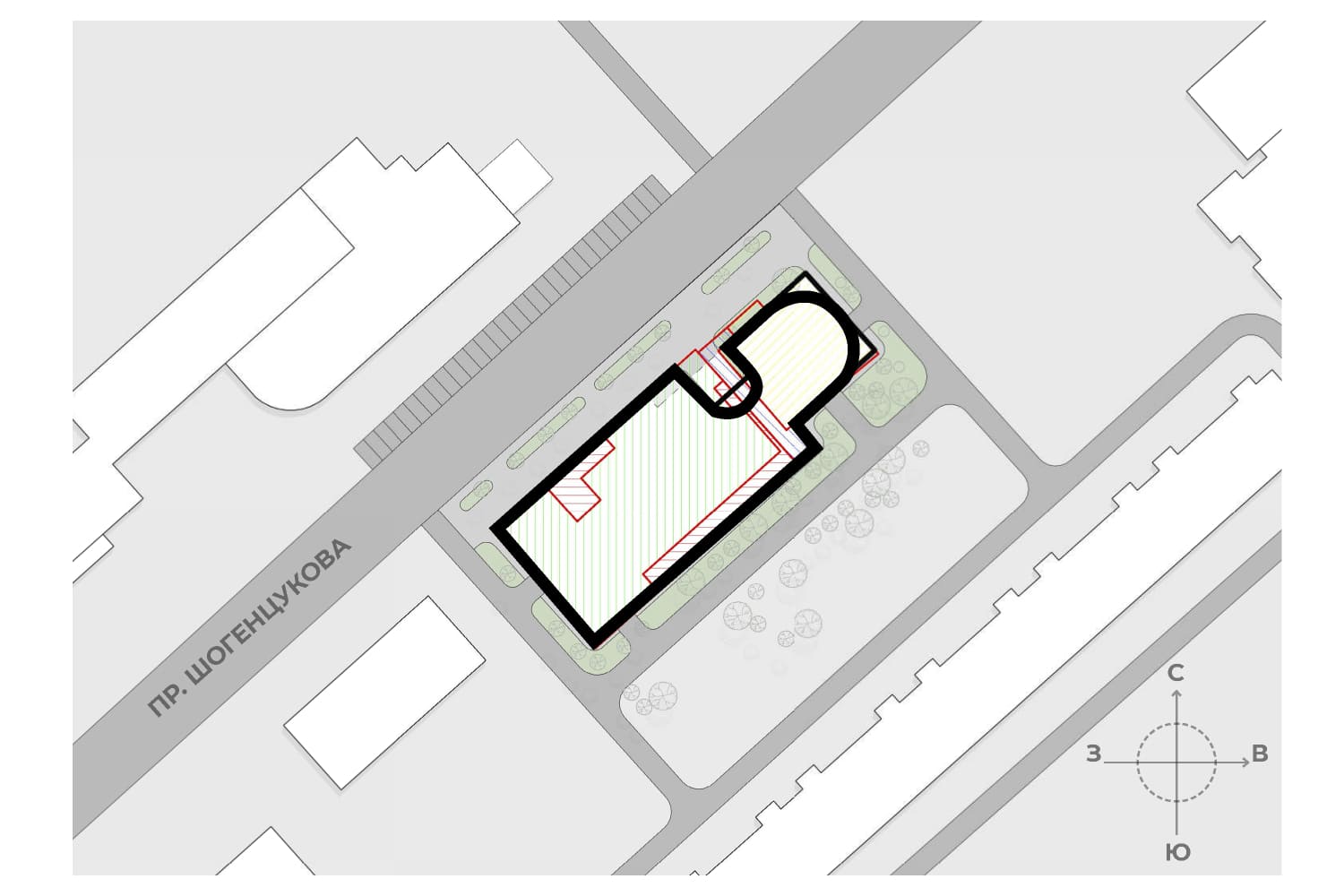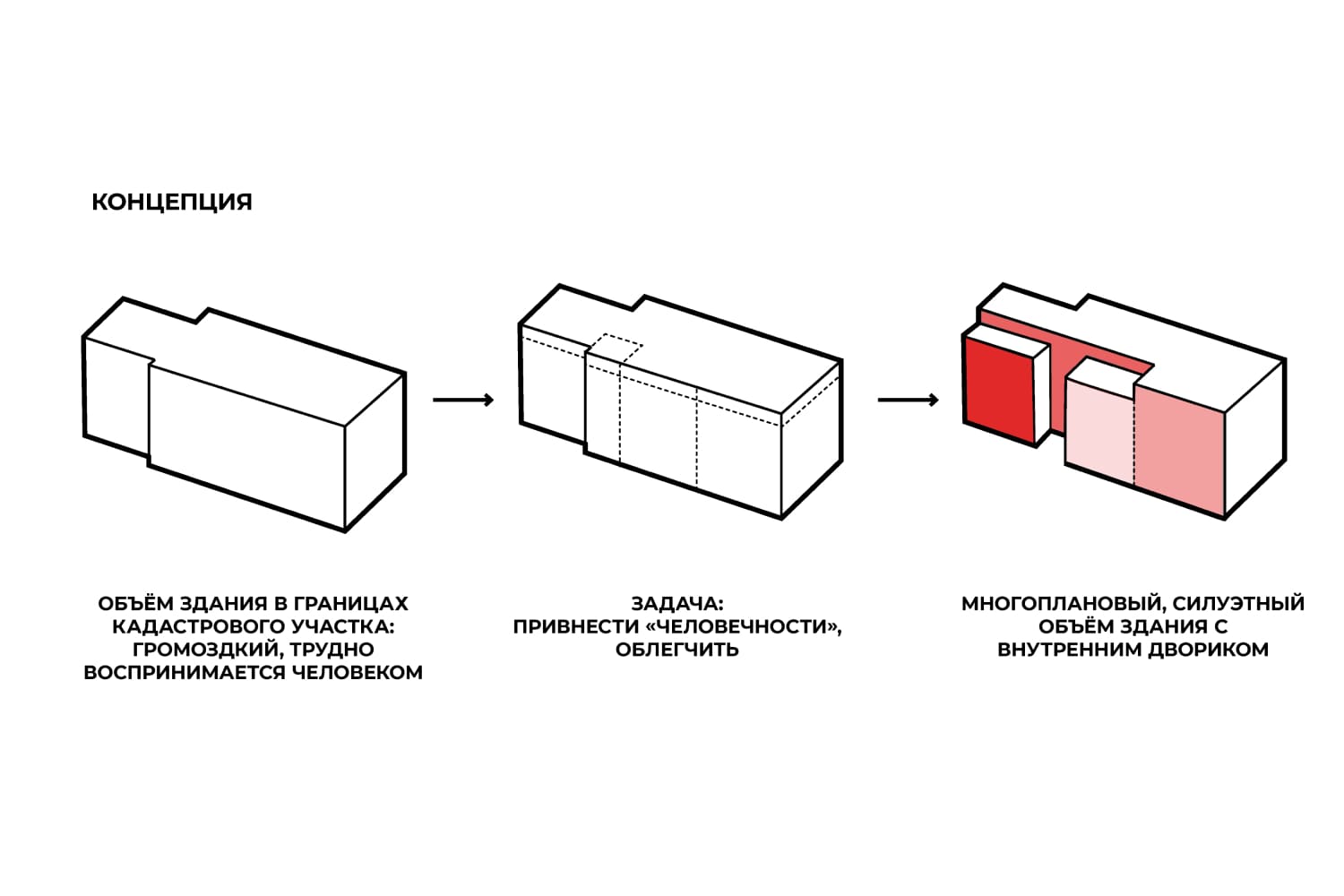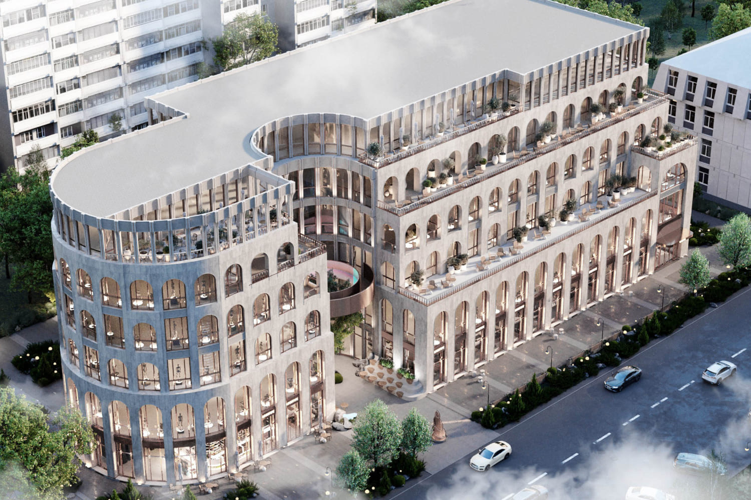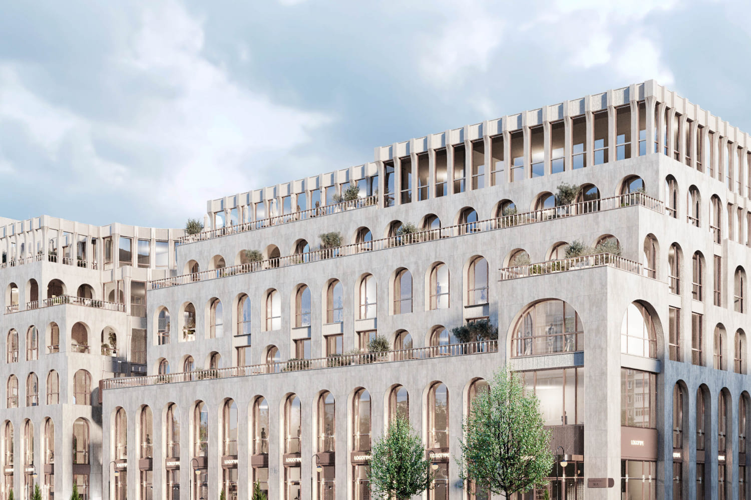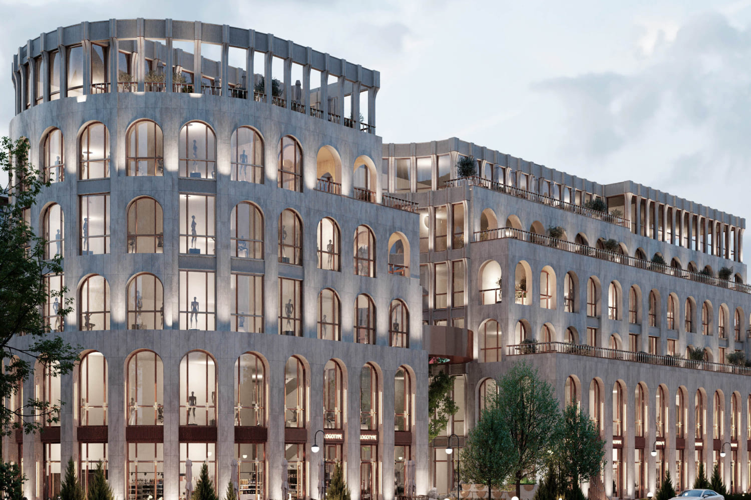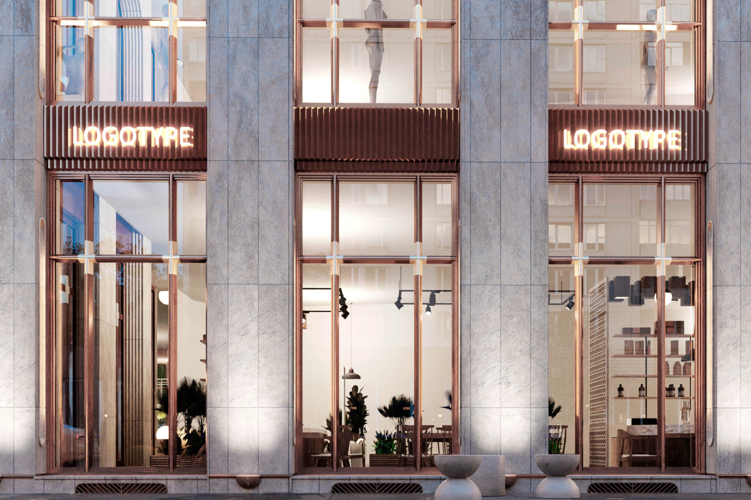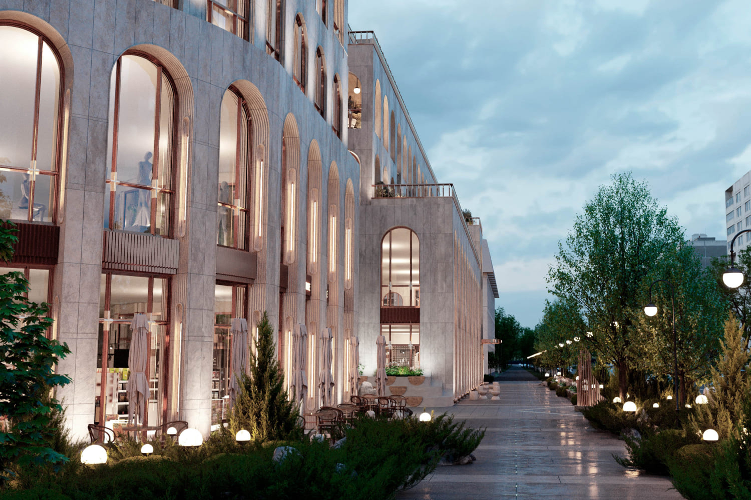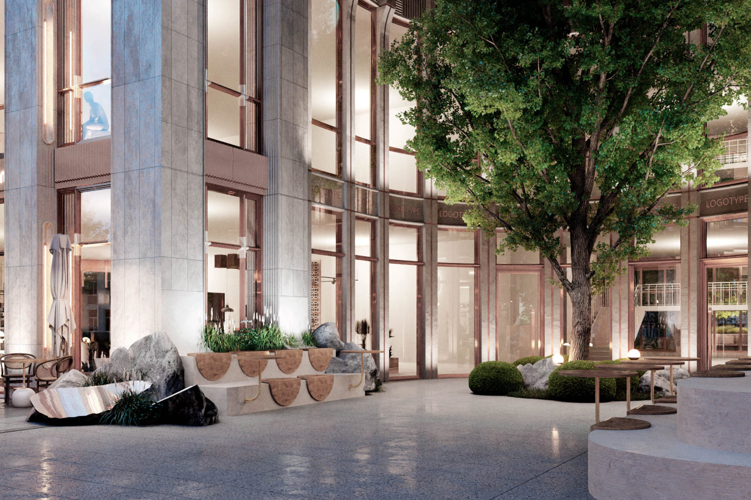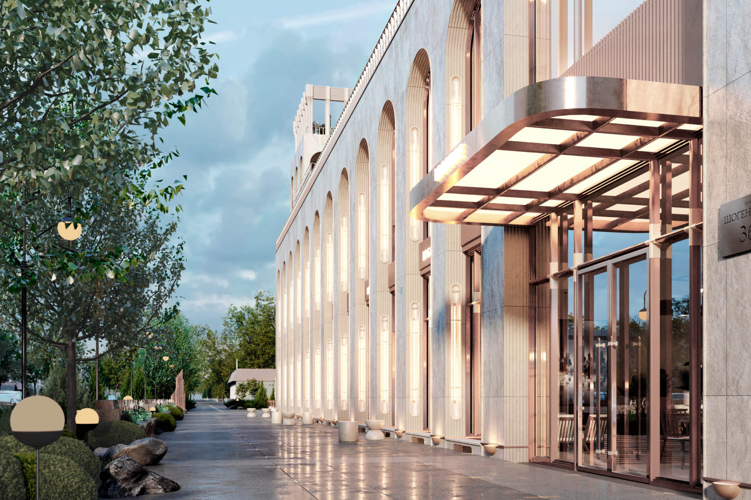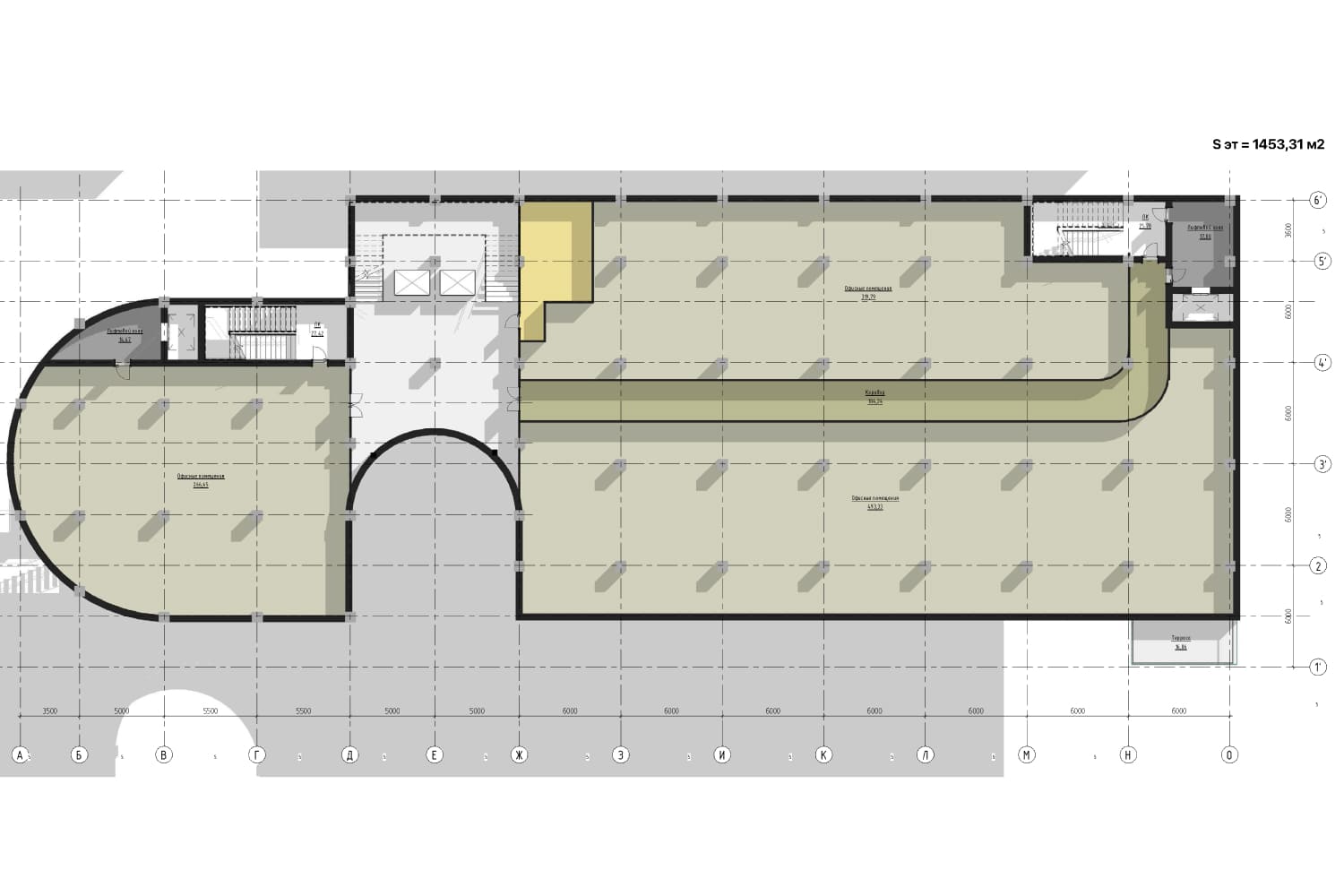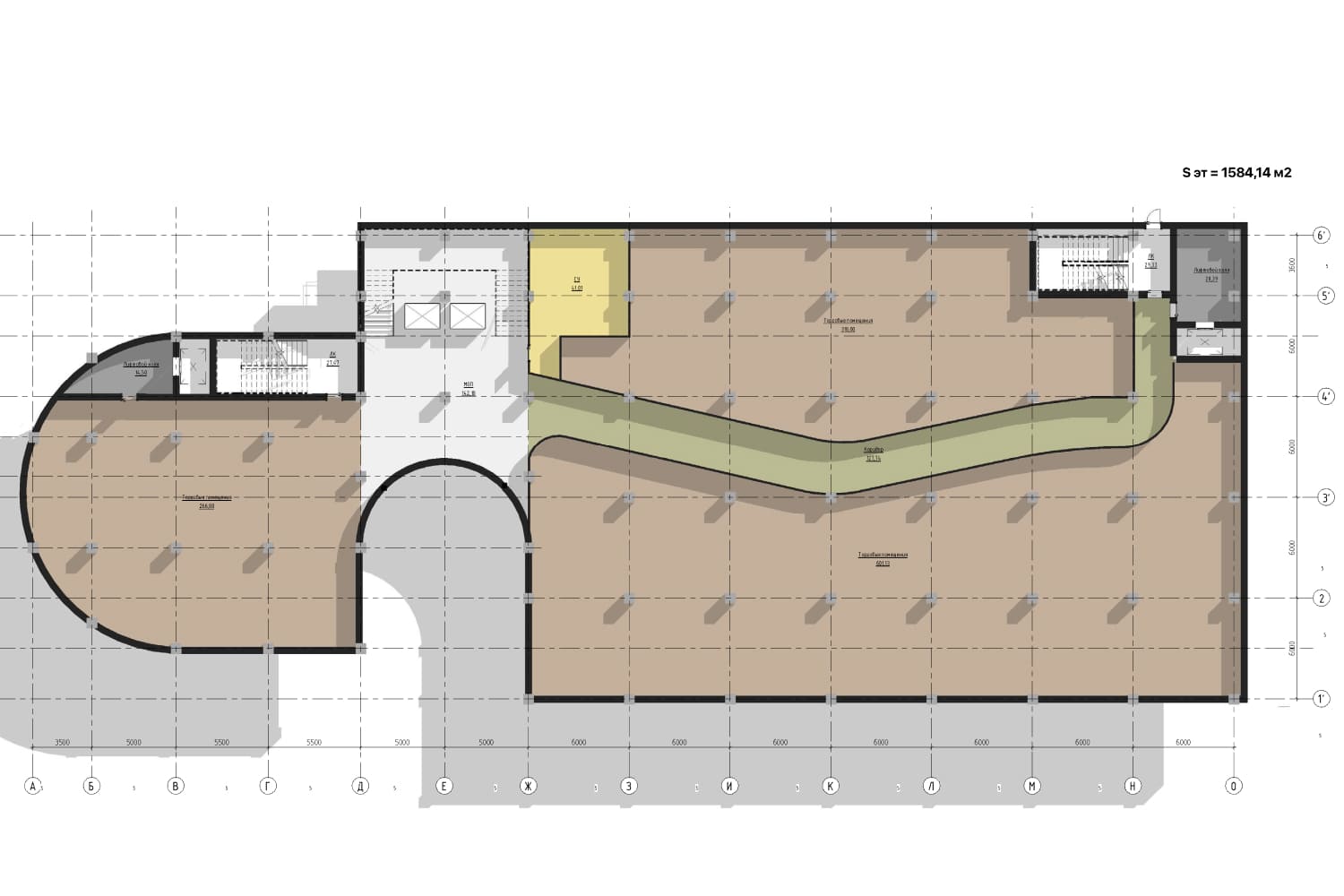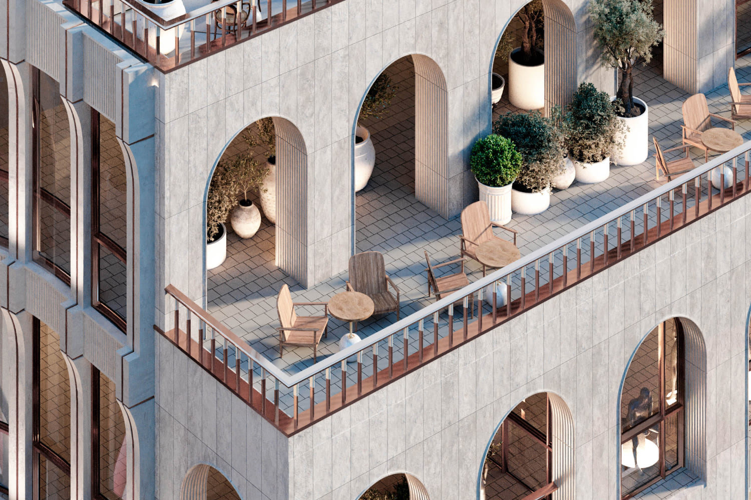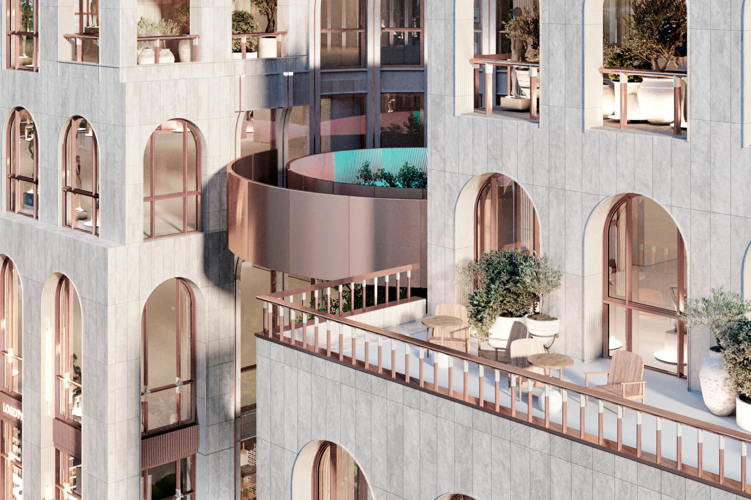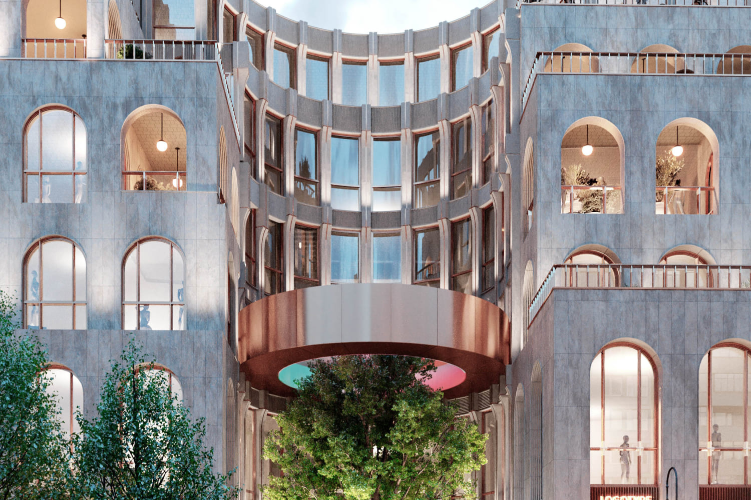Kabardino-Balkaria is the pearl of the Caucasus, its tourist mecca. The city of Nalchik is surrounded by mountains, forests and picturesque nature from three sides. Thousands of tourists come here to relax and admire the unique nature. It is for Nalchik that we prepared our new project.
A new Nalchik Mall will be located on Shogentsukov Avenue. Now the territory of the future project consists of several divided sections. Subsequently, the territory will be merged into one, where a new lifestyle center will be built.
The building does not yet have a specific functional content, it has several zones: the first two floors will be occupied by retail, the third and fourth - for office tenants, on the top floor - a restaurant will be opened. Since we did not have a clear task for filling the space, all rooms had to be as versatile as possible.
The architectural concept of Nalchik Mall in Nalchik is classical architecture that looks both modern and timeless. We used an architectural universal - arches. They connect classics and modernity, making the architecture of the building both classical and contemporary.
The first and the second floors have a large glass area, the building looks more "open", "wide". This solution was used to house fashion boutiques and shops on the first floors. Large arched windows give passers-by a view of the clothing collection, merchandise and mannequins.
"Know-how" in organizing the work of shops on the first floors is having its own entrance. So tenants will not have to dependent on the operation of the shopping center.
We are sure that the Nalchik Mall building will become a new landmark of the city and will attract not only citizens, but also guests of Nalchik.
When creating a planning solution for the business center, we adhered to the principle of flexible space. The space can be easily transformed to suit any goals and objectives: one tenant can rent the entire area and make an open space office on it, or several tenants can come and share the premises.
The project makes extensive use of terraces, a characteristic architectural technique for the South. Terraces become an additional advantage for tenants; they can be used as a lounge area, place for events or a garden.
On the top floor, the facade is more "open" with wide windows to the ceiling. This solution opens up new viewpoints for the city. A universal advantage for any business - be it a restaurant, a fitness club or an office.
Such an architecturally impressive building will contribute to the development of the area, the formation of new pedestrian links with the center, which will be the starting point for the renewal of the urban environment.
Expressive architecture will not only increase the profitability of the object, but also become a real landmark of the city.
Want to create a successful, profitable facility in your region? Welcome for a free consultation. Contact us through the website or call: 8 800 555-84-36
