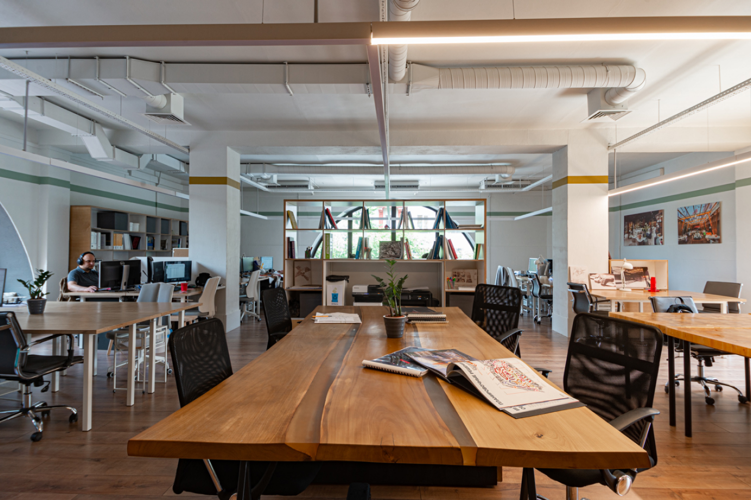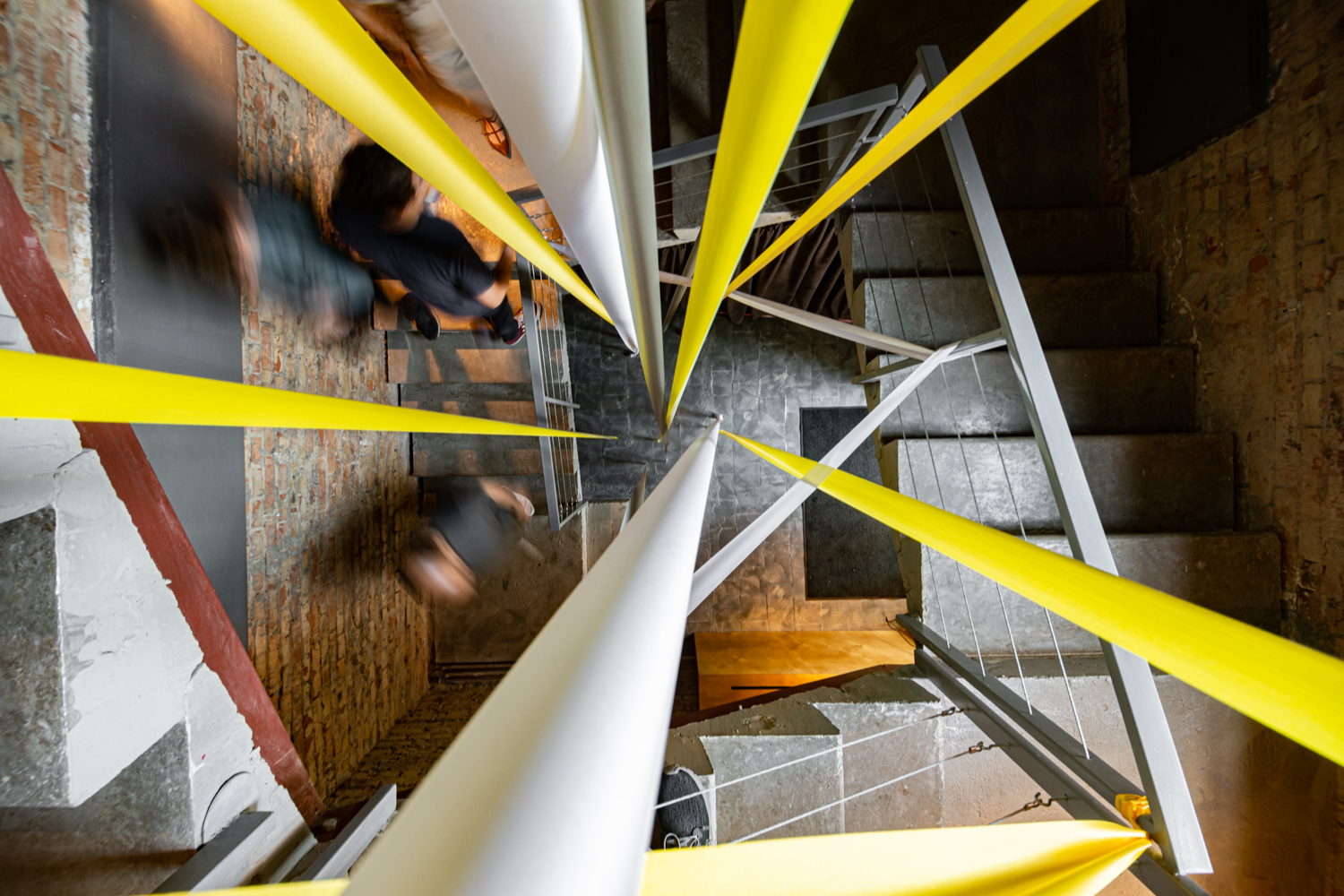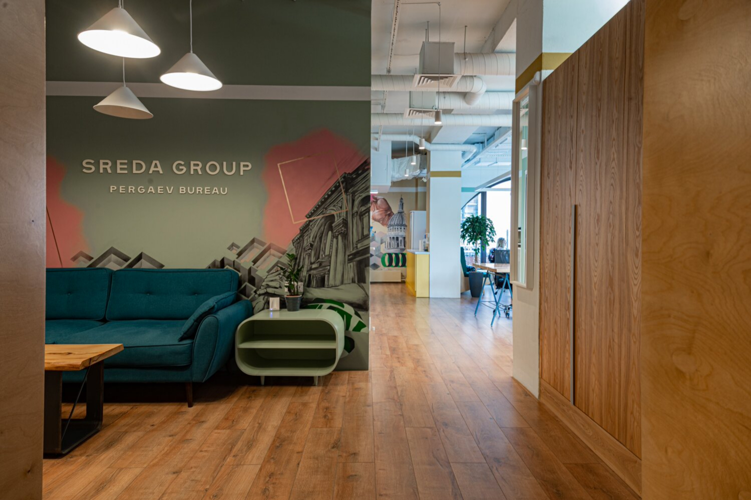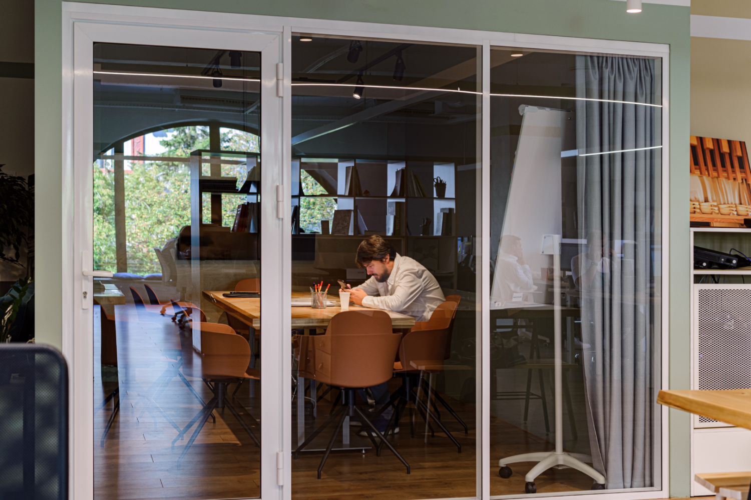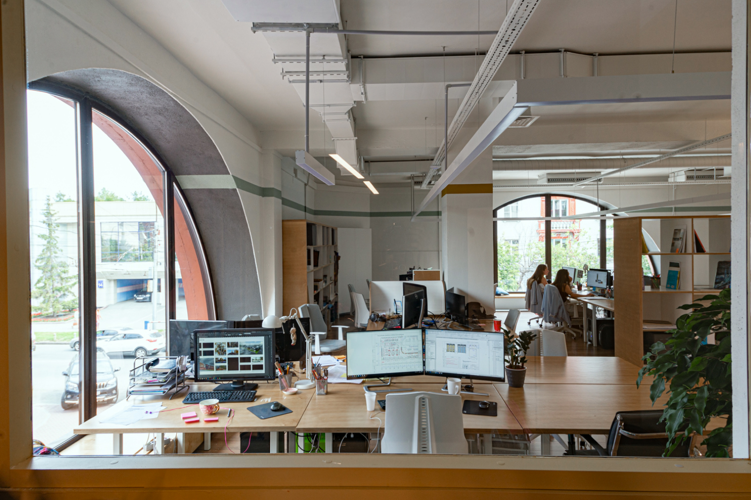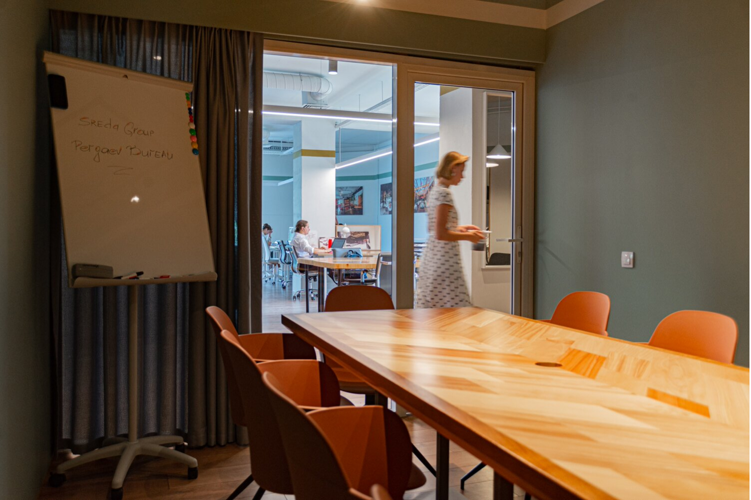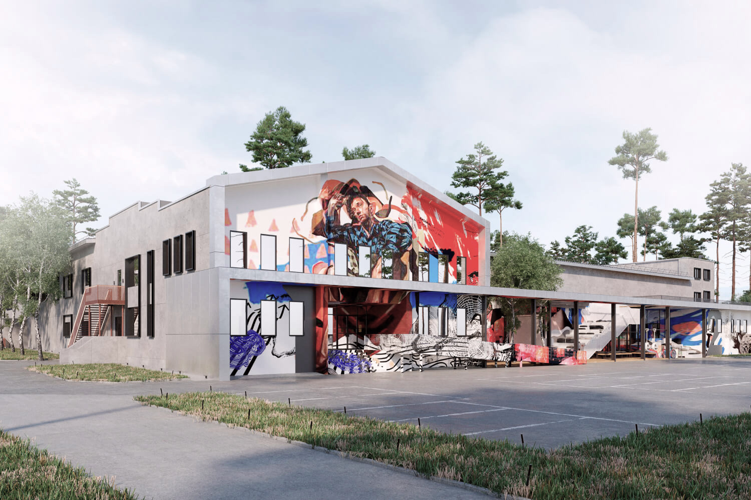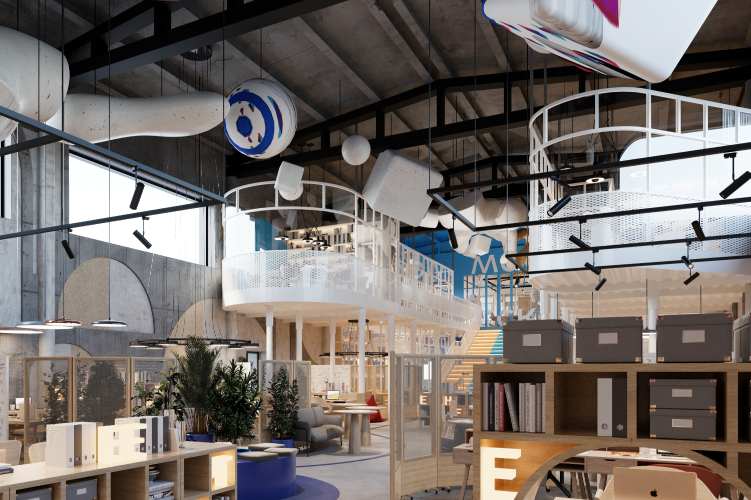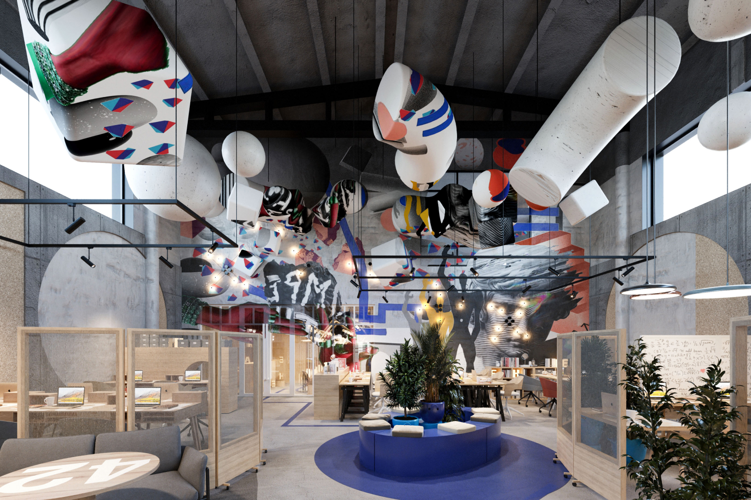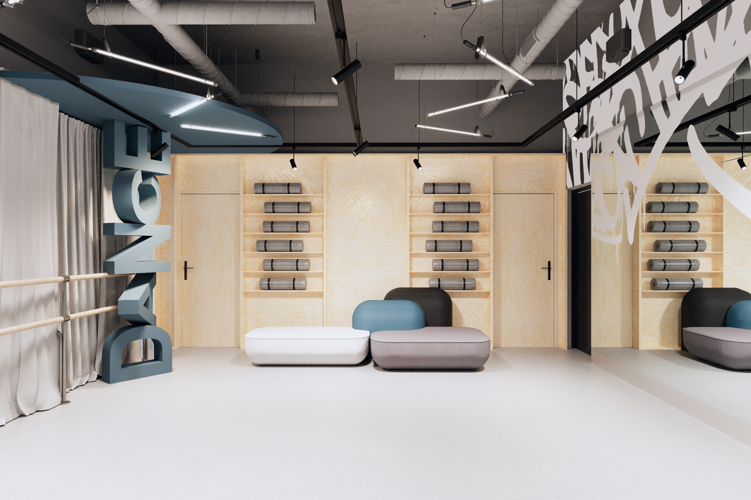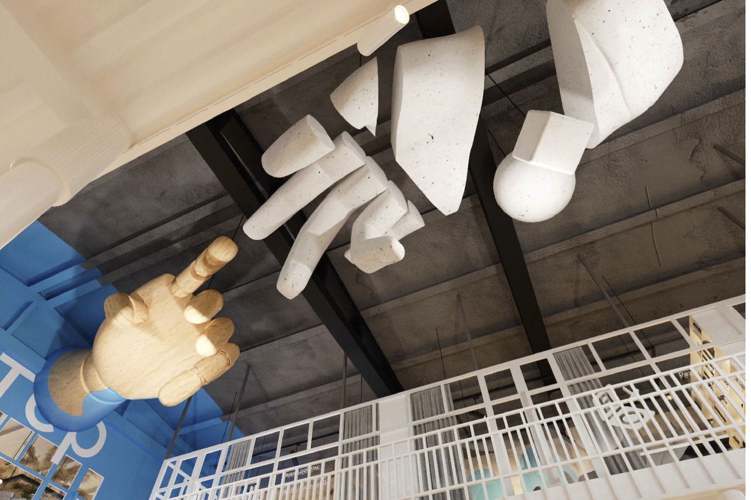The important values of Pergaev Bureau are openness and transparency. This idea is reflected in the interior of our office in Novosibirsk. It is important for us that architects, visualizers, and designers are being able to communicate freely, so we do not have separate offices - almost the entire team works in a large open space.
The interior is dominated by white color, it enhances clarity and transparency. Bright color accents - blocks of mint and mustard shades - divide the room into zones of work and rest.
The office consists of the main open space, main office (general director's office), meeting rooms, back office, utility rooms and a kitchen.
A large staircase leads from the entrance to the welcome zone, which we decided to leave in a historical brick design. Also, the main office and the back office are connected to the main space by an internal staircase. This technique makes the space more interesting. There is a second meeting room in front of the main office. Glass partitions in this area create the effect of multi-layered and planned space.
The main room with huge arched windows is an open space for employees to work in. Wide low window sills are places to relax in all work areas. Due to the excess of atmospheric light and the color scheme of the interior, the open space is filled with air.
From almost every workplace you can see the street and the facades of historical buildings of the quiet city center. Wooden textures in the finishing of the floor and desktops make the office space warmer and friendlier.
Since the meeting room is most often used to showcase presentations and discuss work projects, the walls here are darker, framed by white stripes.
The lighting of the meeting room is functional: when working, our eyes are directed either at the screen or at the table, so we spotlighted the necessary areas. Thanks to stained glass, the meeting room looks like part of an open space.
Based on the same principles, we developed the concept of an art residence in Noyabrsk, a project at the intersection of Government and Development. On three floors with an area of 2497 m², we placed a souvenir shop, a cafe, workshops, multifunctional halls, dressing rooms, co-working spaces, a ballet hall, a media center, and a recording studio.
This is a new point of attraction for young people, where they can go beyond, give place to all their creative energy and create something new. This is a place where everyone can unleash their potential and learn to see more widely. We want any office, coworking or cultural center to become such a space.
Basic principles of the concept:
- saturation: saturation of the art residence with different functional areas;
- neural connections: we connect functions among themselves;
- "from hip-hop to classic": a variety of creative activities.
The visiting card of the building is a monumental painting that goes beyond the strict framework of the facade. At first glance, it sets the visitors of the art residence to creativity.
The largest area in the art residence is the creative hub. An environment is organized here in which you can not only work, but also get support for a creative initiative or creative business. The space adapts to any tasks.
Below are open workshops in a co-working format, where the synergy effect should stimulate the creative process. On the mezzanine floor there are separate cells for quieter work that requires concentration. The space is crowned by hands that touch each other - this is our three-dimensional interpretation of the painting "The Creation of Adam", which symbolizes creativity. The amphitheater can be used as a lecture hall - all the furniture is mobile and easily transformed.
We make design that WORKS, design that makes people feel comfortable.
Take your business to the next level with a project designed by Pergaev Bureau architects. Sign up for a free consultation by filling out the form below.
